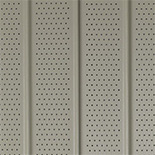The Inside Story on Ventilation
When you read about ventilation with regard to your home’s exterior, it can be confusing. But it’s really quite simple: ventilation is simply a means to get air into – and out of – your home, specifically the attic. You’ve no doubt heard that poor ventilation leads to energy loss. What you may not know is that poor ventilation in your attic can cause even worse problems, like wood rot, mildew, peeling exterior paint rusted nails and screws and even roof problems. The good news is that most of your ventilation problems can be easily and inexpensively addressed. And doing so during an exterior remodeling project is the best time to address it.
Attic Ventilation Basics
Ventilation is a system of low vents, like soffit vents, and high vents, like ridge and gable vents. To achieve proper ventilation, outside air should enter the attic low at the attic perimeter and exit high near the attic ridge. You must provide an air gap at the overhang (soffit) and eaves to control the accumulation of moisture. Continuous soffit vents in combination with other outlets (ridge vents, mushroom cap vents, and upper gable vents) will produce the maximum amount of attic intake ventilation. If your roof has minimal or non-existent overhangs, you may not be able to use soffit vents. Consider installing low gable vents located near the attic ceiling but above the top of the level of the attic ceiling insulation. The only way to know how much ventilation is appropriate for your home is to talk to your builder or remodeler and review your local building codes. Most builders and contractors are familiar with local building codes, but you may want to look them up on your own to make sure the size, type, and placement of your vents are compliant.
Soffit 101
A soffit is the part of your home’s roof that extends past your exterior wall. A soffit vent is a vent installed into the soffit that permits outside air to be drawn up into the attic. It is one of your home’s least glamorous, yet most essential elements. In fact, research done by the Building Research Council at the University of Illinois states that if a roof could have only one type of vent device, soffit vents are recommended. A soffit vent allows inlet and outlet of air and, because they point downward, are less likely to let in rain or snow than other vents.
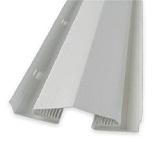
Ridge Vent
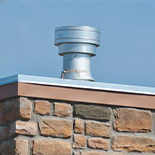
Mushroom Cap Vent
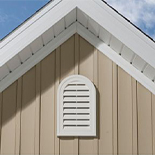
Upper Gable Vent
Selecting The Right Soffit
- Soffit is usually offered in a variety of styles: Lanced Vent, Hidden Vent and Round Vent. Here’s what to consider so you can choose the best fit for your home:
- - Type of material and the construction of the eave
- - Local building ventilation codes and the required or suggested application methods
- - Wind-load and environmental elements based on your area of the country
- - The amount of open area that exists for air to pass through (Net Free Area)
- - Maintenance requirements – how accessible is the soffit?
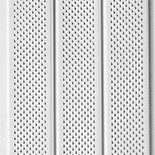
Lanced Vent
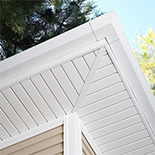
Hidden Vent
